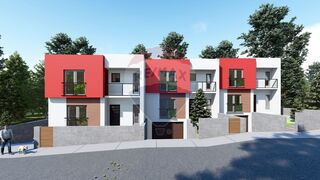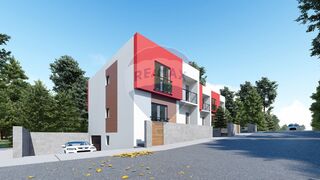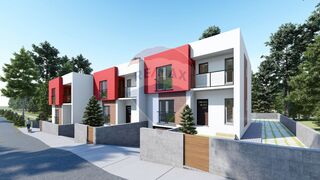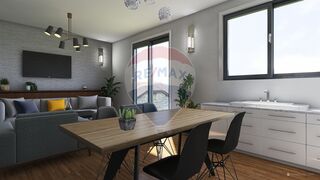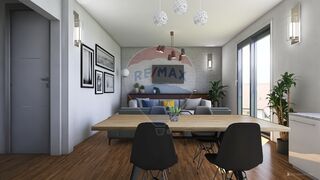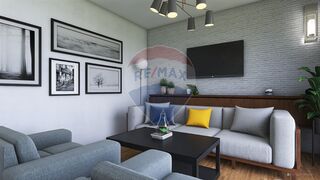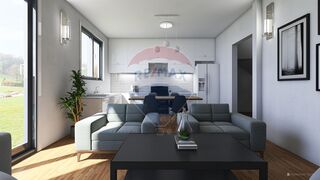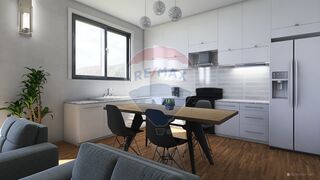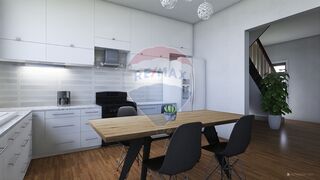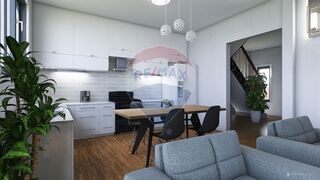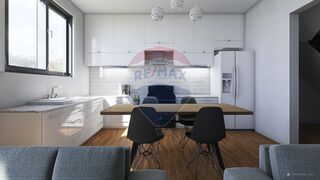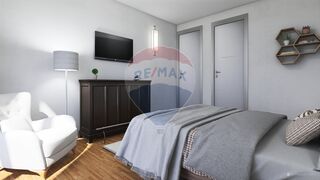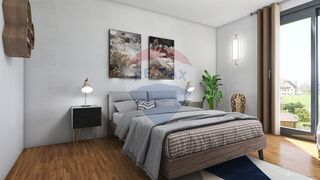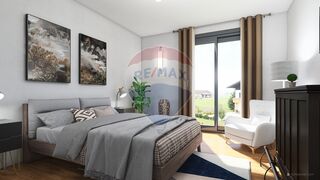





Procurar Imóvel
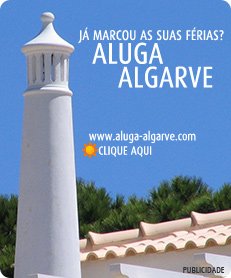
Em Destaque
Pesquisas Populares
casas Guarda
casas para alugar Guarda
apartamentos para alugar Guarda
alugar apartamento Guarda
casas para arrendar Guarda
arrendamento Guarda
aluguer de casas Guarda
arrendar casas Guarda
apartamentos para arrendar Guarda
arrendar casa Guarda
arrendar apartamento Guarda
moradias para alugar Guarda
alugar t0 Guarda
alugar t1 Guarda
alugar t2 Guarda
t2 arrendar Guarda
t1 arrendar Guarda
t0 arrendar Guarda
casas para alugar Guarda
apartamentos para alugar Guarda
alugar apartamento Guarda
casas para arrendar Guarda
arrendamento Guarda
aluguer de casas Guarda
arrendar casas Guarda
apartamentos para arrendar Guarda
arrendar casa Guarda
arrendar apartamento Guarda
moradias para alugar Guarda
alugar t0 Guarda
alugar t1 Guarda
alugar t2 Guarda
t2 arrendar Guarda
t1 arrendar Guarda
t0 arrendar Guarda
Moradia em banda V4 Santiago Seia - varanda, garagem, painel solar, ar condicionado, isolamento térmico |
Gratuita
Tel
- REFPT-124891028-32
- Local-
- Área216 m² | 216 m²
- Estado-
- Construção2022
- Vista-
- Dist.Centro-
- Dist.Praia-
- Eficiência Energética-
Sob Consulta
- Distrito: Guarda
- Concelho: Seia
- Freguesia: Santiago
- Tipologia: T4
- Moradia
- Varanda
- Aquecimento
- Ar Condicionado
- Este
- Canal
- Pinturas
Descrição
Fantástica MORADIA EM BANDA T4 (Lote 2) em construção no Loteamento Vale do Melo II, localizado em Folgosa da Madalena, Seia.
A moradia está inserida num lote de terreno com 138m² e terá uma área bruta de construção de 216m².
Será composta por 3 pisos, estando dispostos da seguinte forma:
Cave: garagem
R/C: hall de entrada, cozinha (móveis em Melanina termolaminado) em open space com sala com acesso a zona exterior, quarto e casa de banho com base de chuveiro
Piso 1: hall interior, 3 quartos, um deles com acesso a varanda e outro uma suite, 1 casa de banho com banheira
Aspetos construtivos:
- Isolamento térmico e acústico
- Caixilharias em alumínio ou PVC oscilo-batente, com vidro térmico e estores elétricos
- Peitoris exteriores em pedra granito
- Porta de acesso principal em alumínio
- Portão de garagem automático
- Canalização de águas frias e quentes em PEX e PPR
- Paredes em gesso projetado branco
- Teto falso no rés-do-chão e primeiro andar
- Revestimento das paredes será à escolha do cliente comprador
- Pinturas exteriores à escolha do cliente
- Escadas interiores com degraus em faia, com cor à escolha do cliente comprador
- Portas interiores, lacadas de cor branca com puxadores e acessórios em INOX
- Kit de Sistema de painel Solar com termo-acumulador de 2 serpetinas de 300 L
- Pré-instalação para cada quarto e sala / cozinha de Ar Condicionado
- Móveis de cozinha em Melanina termolaninado com cor a acabamentos à escolha do cliente comprador
- Eletrodomésticos, lava-loiça e torneira da cozinha não incluídos, sendo estes por conta do cliente comprador
- Banca da cozinha em pedra ou Silestone à escolha do cliente comprador
Previsão de conclusão da obra: Fim de 2023
Não deixe escapar esta oportunidade!
***************************************************************
Fantastic 4 bedroom townhouse (plot 2) under construction in the Loteamento Vale do Melo II, located in Folgosa da Madalena, Seia.
The villa is set in a plot of 138m² and will have a gross construction area of 216m².
It will consist of 3 floors, arranged as follows:
Basement: garage
Ground floor: entrance hall, kitchen in open space with living room with access to the exterior area, bedroom and bathroom with shower
First Floor: interior hall, 3 bedrooms, one of them with access to a balcony and the other a suite, 1 bathroom with bath.
Construction features:
• Thermal and acoustic insulation
• Aluminium or PVC door and window frames, with thermal glass and electric shutters
• External sills in granite stone
• Main access door in aluminium
• Automatic garage door
• Plumbing for hot and cold water in PEX and PPR
• Walls in white sprayed plaster
• False ceiling on the ground and first floor
• Wall finishing is at the discretion of the client
• Exterior painting to customer's choice
• Interior stairs with beech treads, colour of the buyer's choice
• Interior doors, lacquered white with handles and accessories in inox
• Solar panel system kit with 2 thermo-heaters of 300 L
• Pre-installation for each bedroom and living room / kitchen air conditioning
• Kitchen furniture in Melanina termolaninado with colour and finishes to the buyer's choice
• Electrical appliances, sink and kitchen faucet not included, being these on account of the buyer client
• Kitchen worktops in stone or Silestone at the choice of the client
Expected completion date: End of 2023
Don't miss this opportunity!
Fantástica MORADIA EM BANDA T4 (Lote 2) em construção no Loteamento Vale do Melo II, localizado em Folgosa da Madalena, Seia.
A moradia está inserida num lote de terreno com 138m² e terá uma área bruta de construção de 216m².
Será composta por 3 pisos, estando dispostos da seguinte forma:
Cave: garagem
R/C: hall de entrada, cozinha (móveis em Melanina termolaminado) em open space com sala com acesso a zona exterior, quarto e casa de banho com base de chuveiro
Piso 1: hall interior, 3 quartos, um deles com acesso a varanda e outro uma suite, 1 casa de banho com banheira
Aspetos construtivos:
- Isolamento térmico e acústico
- Caixilharias em alumínio ou PVC oscilo-batente, com vidro térmico e estores elétricos
- Peitoris exteriores em pedra granito
- Porta de acesso principal em alumínio
- Portão de garagem automático
- Canalização de águas frias e quentes em PEX e PPR
- Paredes em gesso projetado branco
- Teto falso no rés-do-chão e primeiro andar
- Revestimento das paredes será à escolha do cliente comprador
- Pinturas exteriores à escolha do cliente
- Escadas interiores com degraus em faia, com cor à escolha do cliente comprador
- Portas interiores, lacadas de cor branca com puxadores e acessórios em INOX
- Kit de Sistema de painel Solar com termo-acumulador de 2 serpetinas de 300 L
- Pré-instalação para cada quarto e sala / cozinha de Ar Condicionado
- Móveis de cozinha em Melanina termolaninado com cor a acabamentos à escolha do cliente comprador
- Eletrodomésticos, lava-loiça e torneira da cozinha não incluídos, sendo estes por conta do cliente comprador
- Banca da cozinha em pedra ou Silestone à escolha do cliente comprador
Previsão de conclusão da obra: Fim de 2023
Não deixe escapar esta oportunidade!
***************************************************************
Fantastic 4 bedroom townhouse (plot 2) under construction in the Loteamento Vale do Melo II, located in Folgosa da Madalena, Seia.
The villa is set in a plot of 138m² and will have a gross construction area of 216m².
It will consist of 3 floors, arranged as follows:
Basement: garage
Ground floor: entrance hall, kitchen in open space with living room with access to the exterior area, bedroom and bathroom with shower
First Floor: interior hall, 3 bedrooms, one of them with access to a balcony and the other a suite, 1 bathroom with bath.
Construction features:
• Thermal and acoustic insulation
• Aluminium or PVC door and window frames, with thermal glass and electric shutters
• External sills in granite stone
• Main access door in aluminium
• Automatic garage door
• Plumbing for hot and cold water in PEX and PPR
• Walls in white sprayed plaster
• False ceiling on the ground and first floor
• Wall finishing is at the discretion of the client
• Exterior painting to customer's choice
• Interior stairs with beech treads, colour of the buyer's choice
• Interior doors, lacquered white with handles and accessories in inox
• Solar panel system kit with 2 thermo-heaters of 300 L
• Pre-installation for each bedroom and living room / kitchen air conditioning
• Kitchen furniture in Melanina termolaninado with colour and finishes to the buyer's choice
• Electrical appliances, sink and kitchen faucet not included, being these on account of the buyer client
• Kitchen worktops in stone or Silestone at the choice of the client
Expected completion date: End of 2023
Don't miss this opportunity!
- Telefone
- Website
https://www.remax.pt/
Pedido de Informação / Visita
(-) Introduza pelo menos um contacto (e-mail / telemóvel)

Alertas
(*) Campo(s) obrigatório(s).

Condições Gerais |
Cookies |
Política de Privacidade |
Resolução Alternativa de Litígios
Copyright 2005-2024 © GTSoftLab Inc. All rights reserved. (0.03)
Copyright 2005-2024 © GTSoftLab Inc. All rights reserved. (0.03)







 Loja
Loja Quinta/Herdade
Quinta/Herdade